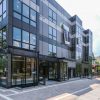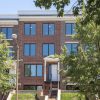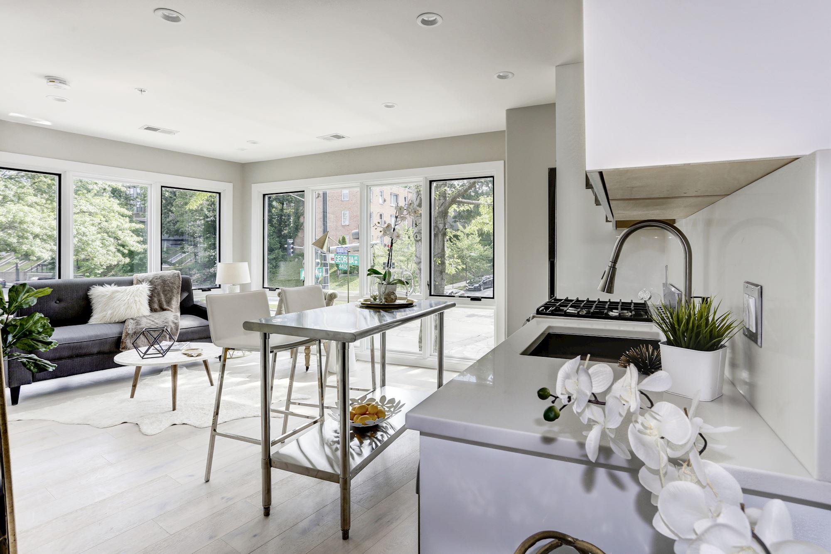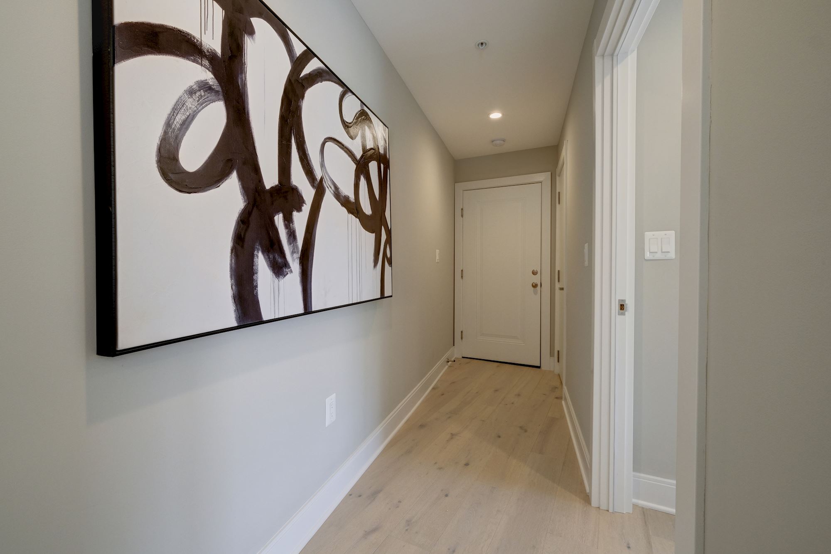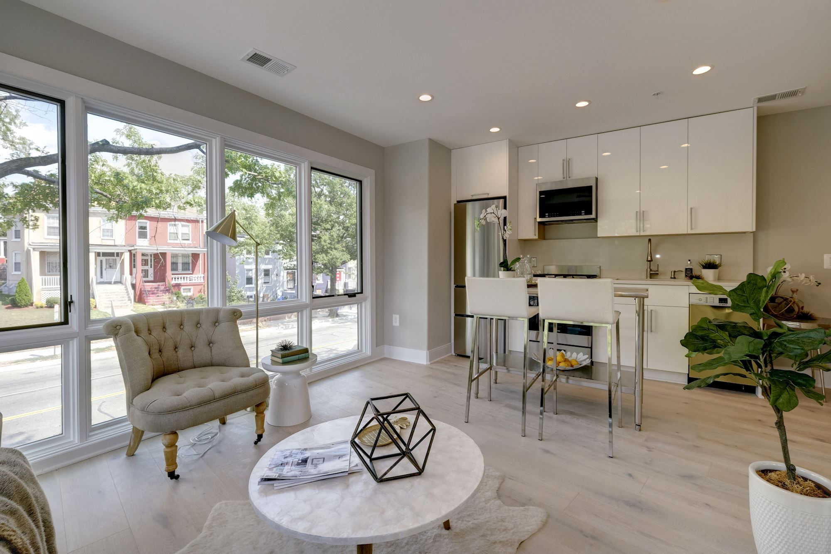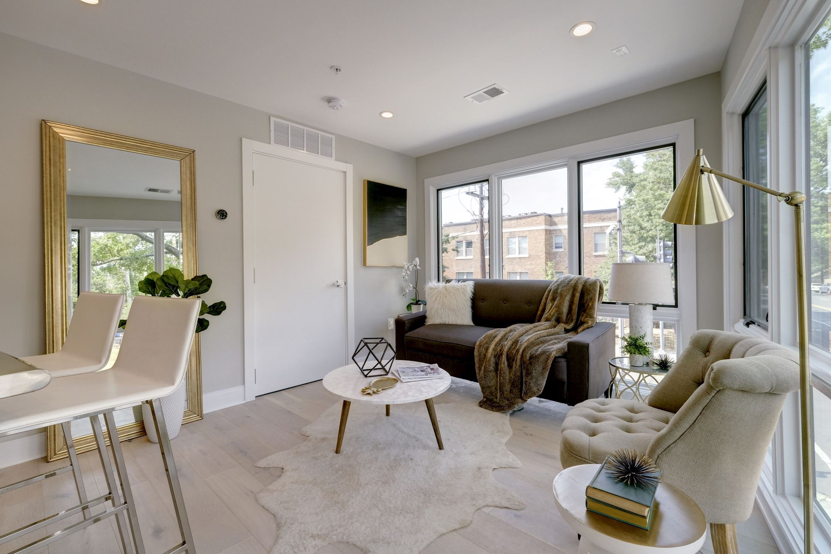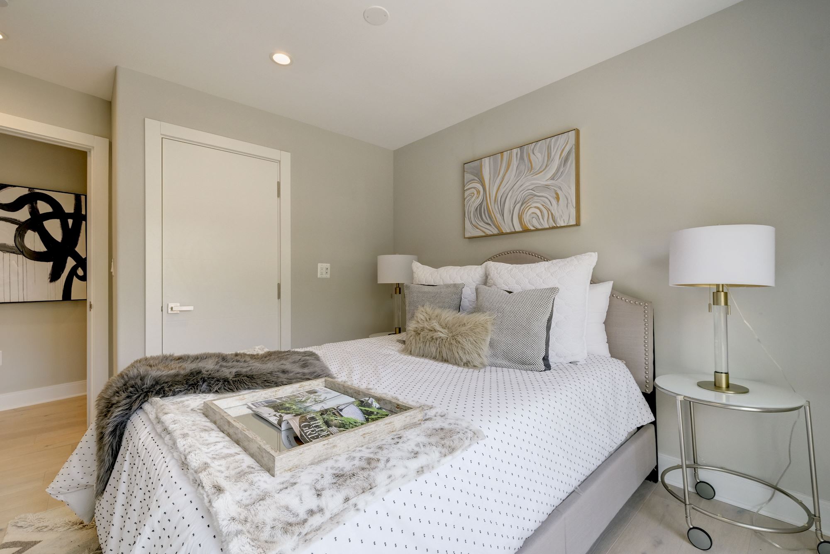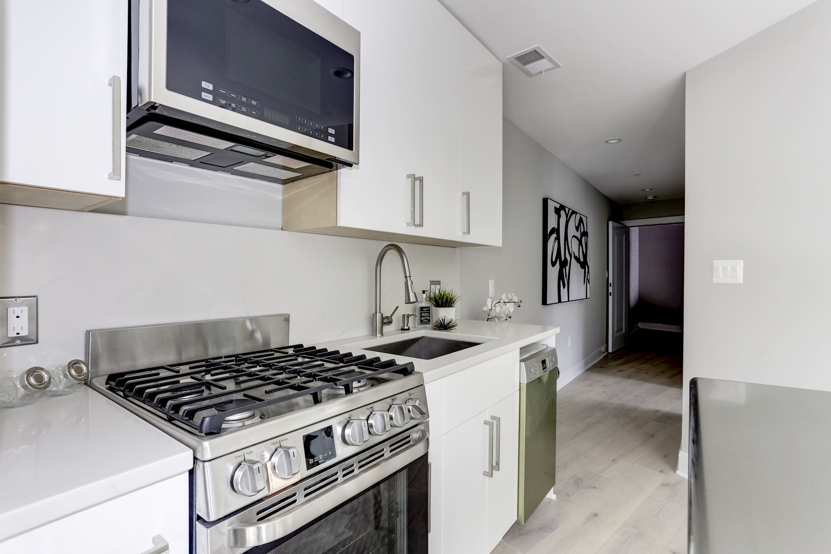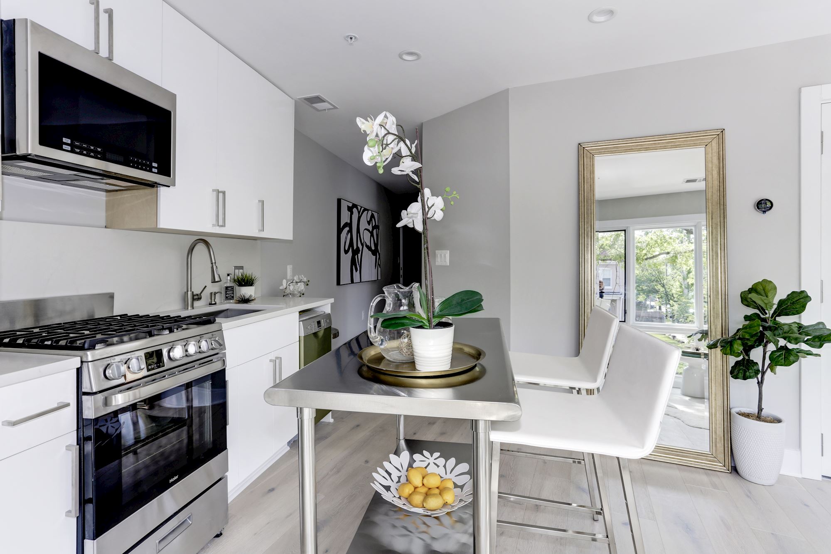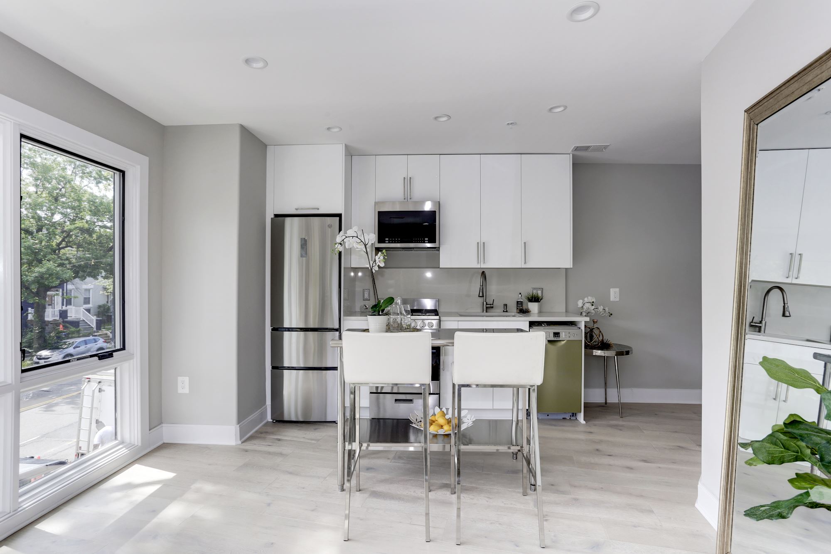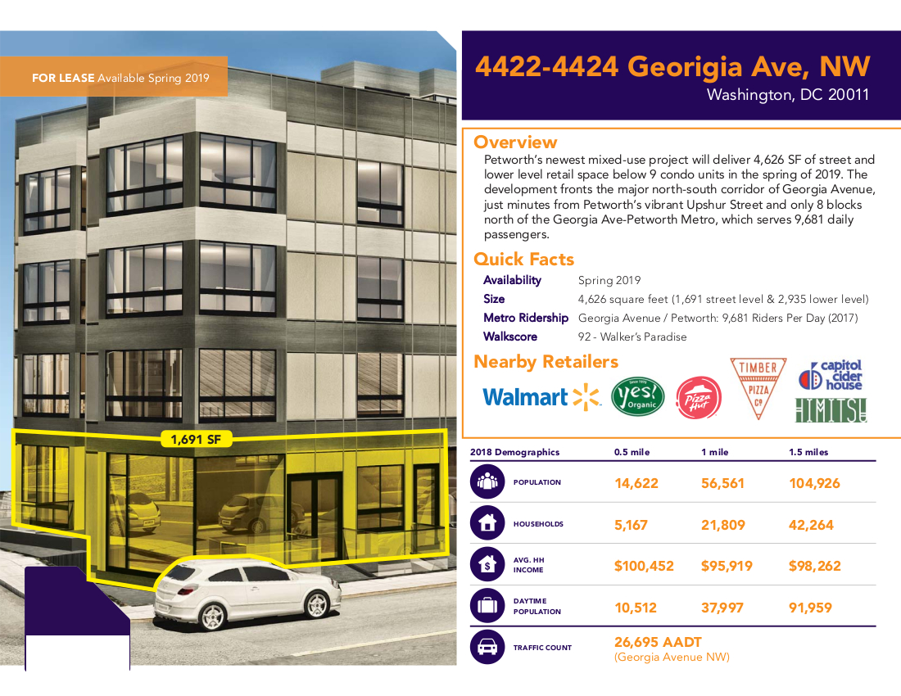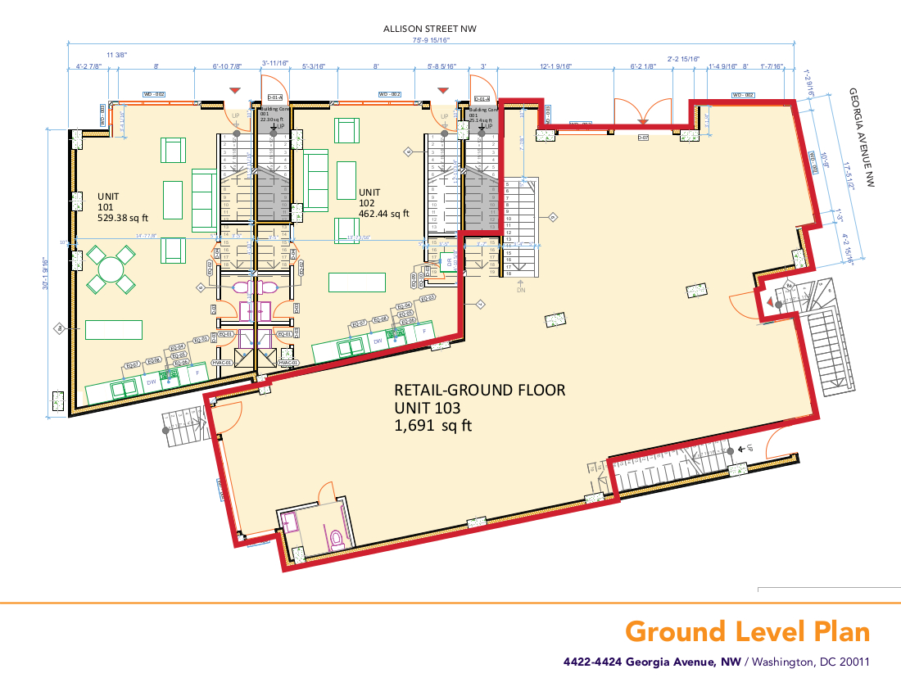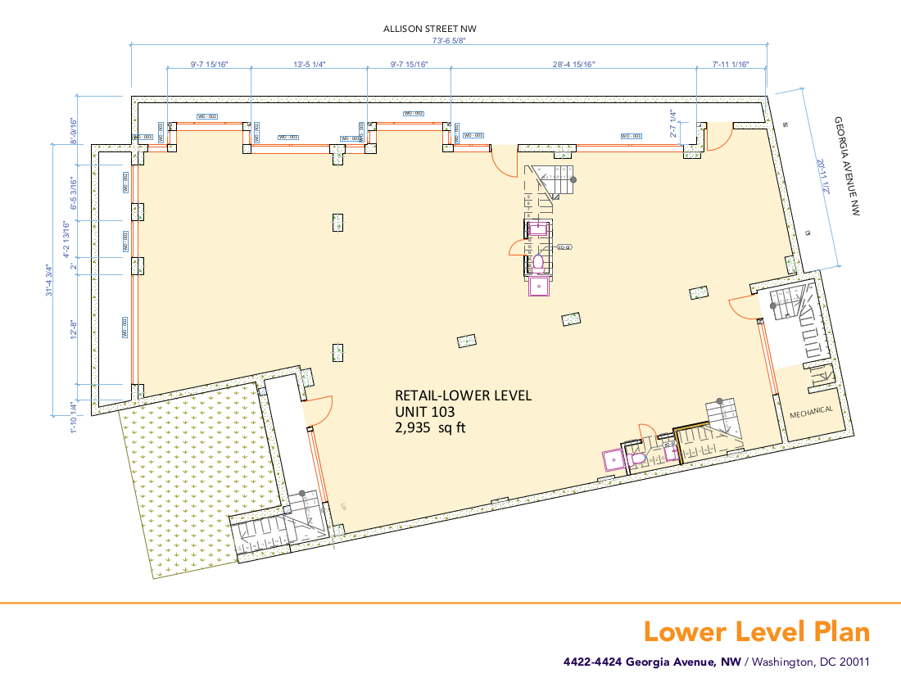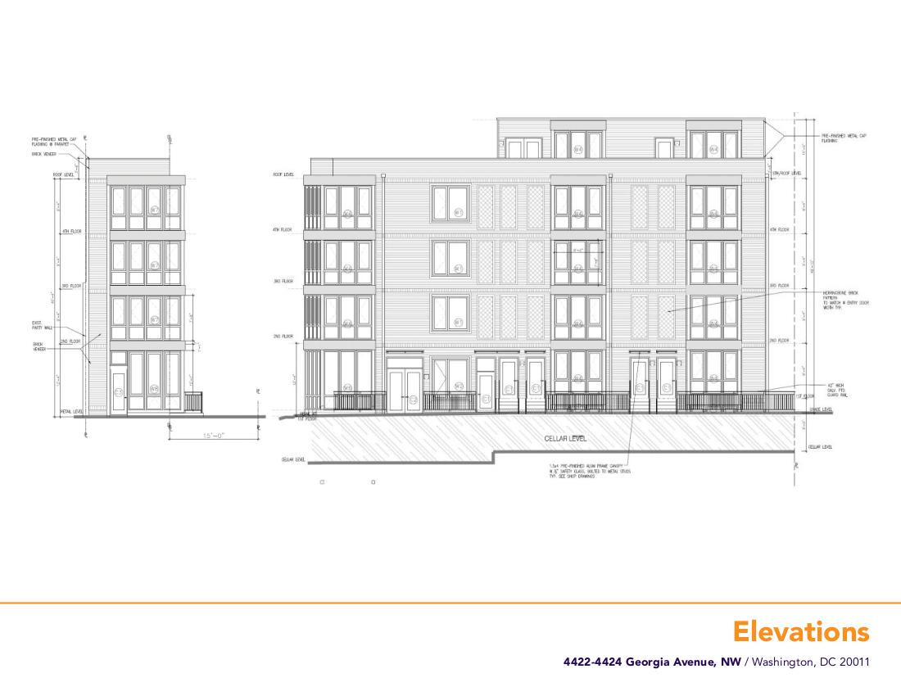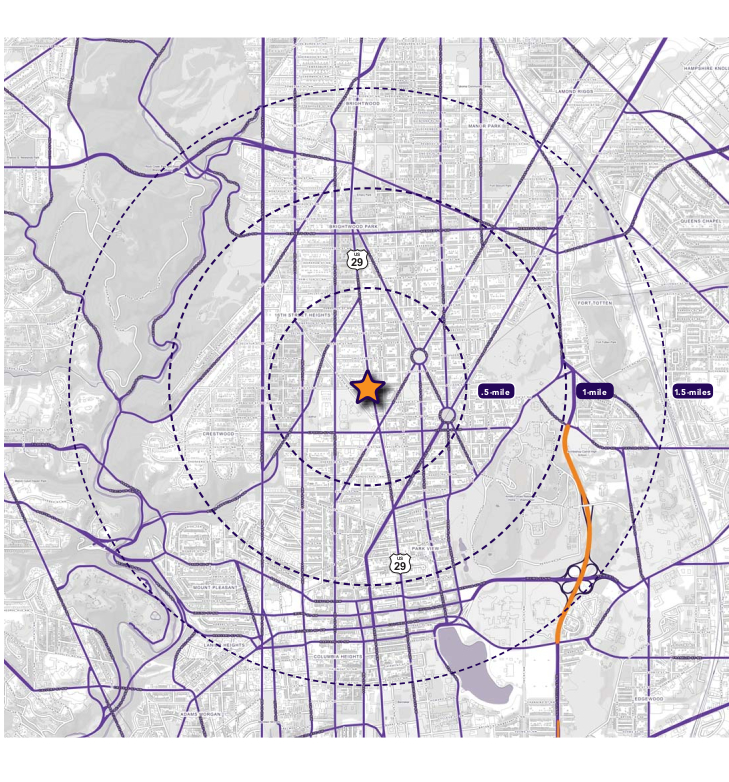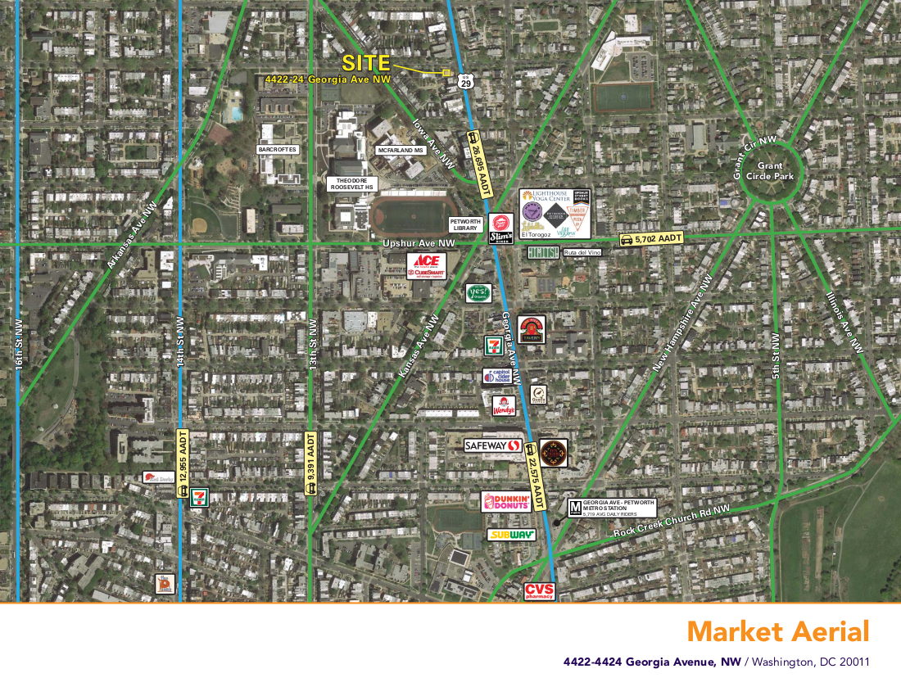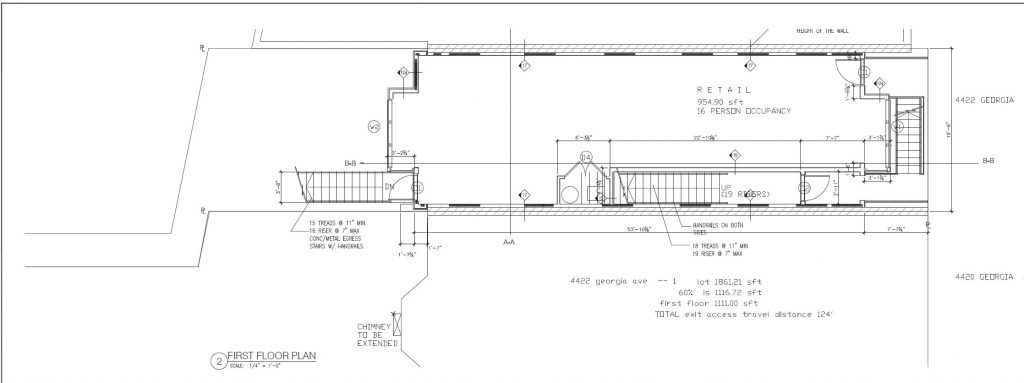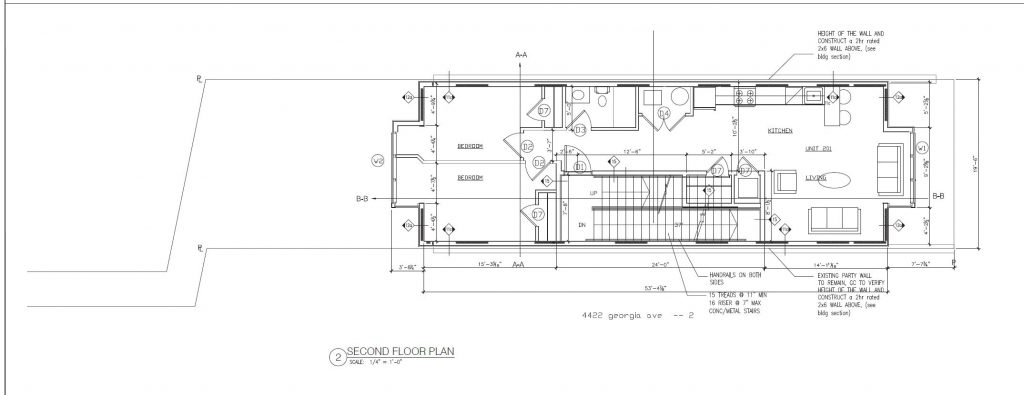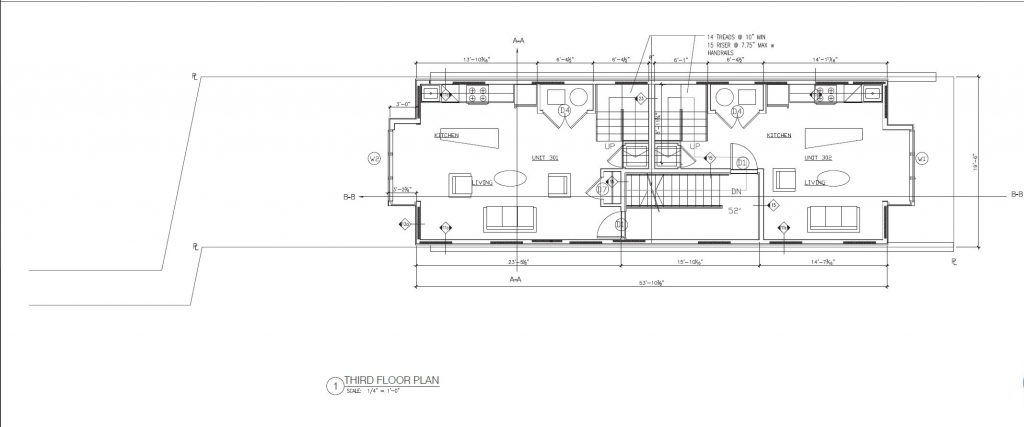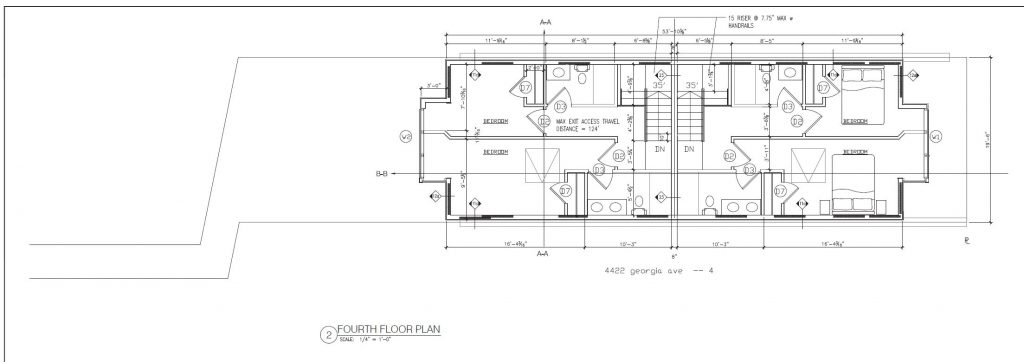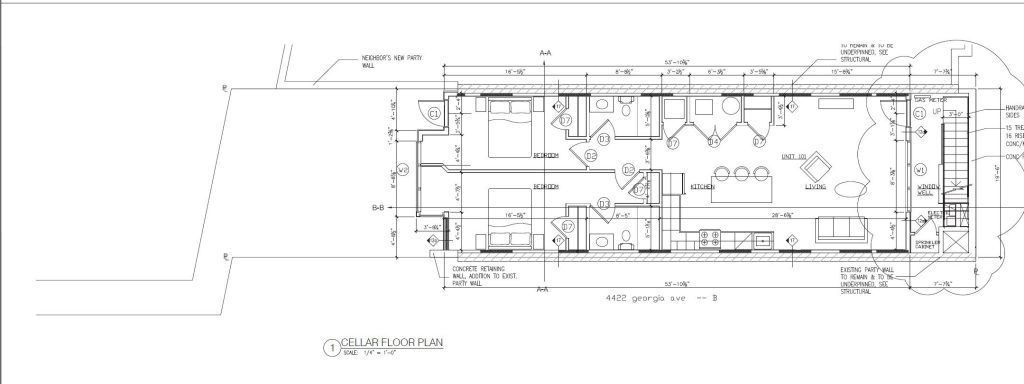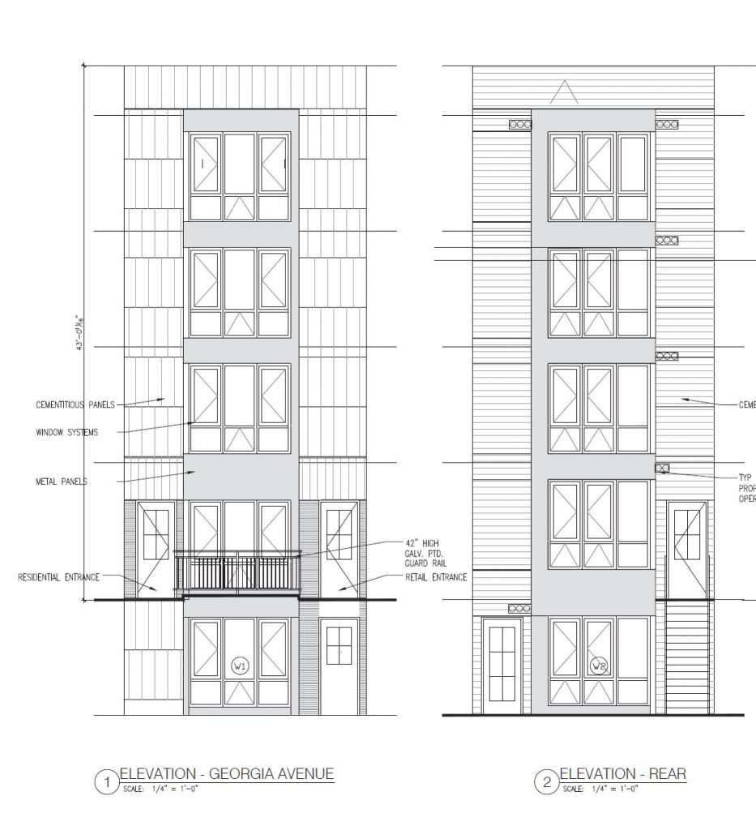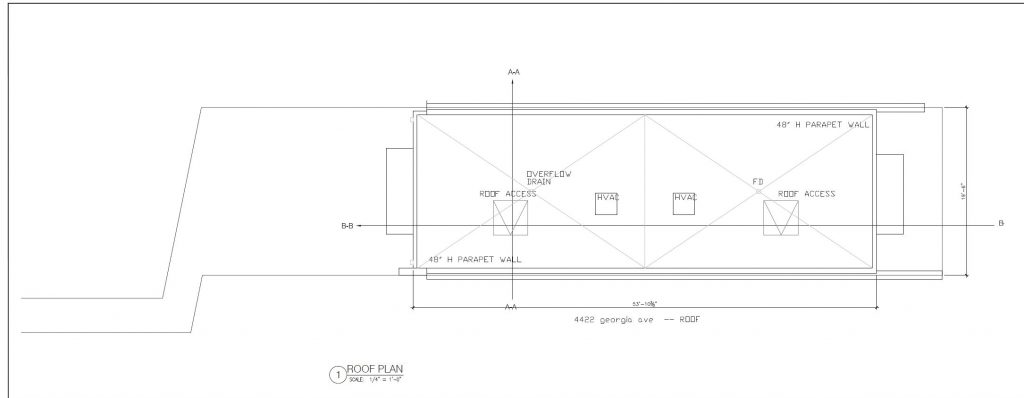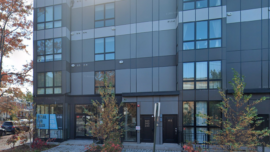4422 Georgia Ave, NW, Washington DC
Project Details
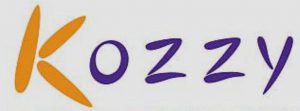
Sophisticated urban living
Location: 4422 Georgia Ave, NW, Washington DC
Size: 3 Modern Multi Unit Condos + Ground Floor Retail Space-2,100 sq.ft [Mixed Use]
Type: New Construction-2BR/2BA/Lofts and Duplexes Luxury Apartments
Status: Completed & Sold, 2021
Total Development Value: $3M
Overview
The Kozzy located on the west side of Georgia Avenue, 8 blocks north of the Georgia Avenue /Petworth Metro Station, in the Petworth neighborhood of Northwest, Washington, DC.
These truly unique condominiums rise above vibrant neighborhood. Contributing both quality of life and sophistication. Kozzy serves as a hub for sophisticated urban living and recreational activity, with various primary streets and avenues for vehicular traffic providing convenient access to the central business district and surrounding areas. 16th Street, 14th Street and Georgia Avenue are primary north-south arterial streets within the surrounding market area. Access to the area is provided by an extensive network of roadways, as well as the Metro system (Columbia Heights Metro Station located 1.15 miles southwest of the subject and Georgia Avenue/Petworth Metro Station located 8 blocks south of Kozzy servicing the Green and Yellow Metrorail lines). Georgia Avenue, also referenced as US Route 29, is the major north-south corridor servicing the neighborhood. It interchanges with US Route 50, as well as I-495 north of the Subject Property.
The area is well-served by public transportation. The Washington Metropolitan Area Transit Authority (WMATA) has multiple bus stops within the area. The nearest Metrorail station is Georgia Avenue/Petworth, at the corner of Georgia Avenue and New Hampshire Avenue (10 minute walk or 4 minute bus-ride, roughly seven blocks to the south). Additional stations are south on Georgia Avenue at Shaw /Howard University, and to the west at Columbia Heights at the corner of 14th and Irving Streets.
Living in Kozzy offers a vibrancy you won’t easily find in Downtown DC.-the areas offers an abundance of cafes, restaurants, historic sites and parks. A wide range of other outdoor activities are all within reach. Small retail and mixed-use (retail/office/residential) establishments predominate; public development includes nearby parks, Rock Creek on the west and Meridian Hill. Schools in the neighborhood include Howard University located 1.2 miles south of the subject, Theodore Roosevelt High School located 1 block west of the subject, E.L. Haynes Public Charter School located 2 blocks east of the subject and MacFarland Middle School located 1 block south.
Most of the commercial development in the area that provides for the day-to-day needs of the local residents is located along the Kennedy Street, Georgia Avenue and 14th Street corridors. Police (4th District Precinct) and fire protection (Company 22 and Truck 11) are both felt to be adequate and readily available in the community and the area benefits from good service from public transportation.
Lower Georgia Avenue-Petworth Strengths:
- On-going and recently completed development (especially around the Metro)
- Easy Metro access
- Georgia Avenue is a major traffic artery in and out of the city
- Howard University is a major people anchor with a student body of 11,000
QUALITY
The units will be self-contained and finishes will be upper level quality. Each unit will contain an individual HVAC unit, tankless water heater and stacked washer and dryer unit. Flooring will consist of hardwood finished in place with alternate flooring consisting of European tile installed in the bathrooms. Kitchens and bathrooms will consist of upper level cabinetry and vanities (baths). Kitchen appliances will consist of upper mid-level stainless steel appliances (dishwasher, refrigerator, range/oven, and microhood as well as upper level kitchen and bath fixtures.
Countertops will be solid-surface (granite, quartz or equivalent). Wall tile and backsplashes for each unit will be high-end stone or equivalent. Kitchen and bathrooms will consist of European tiles. The building will be equipped with a full sprinkler system and smoke detectors. The units will also be equipped with an alarm and intercom system and will be separately metered for electricity. The exterior walls of the building are brick, the roof surface is will be a composite material, and gutters and downspouts will be metal or vinyl. The units will contain insulated front glass entry doors. Windows will be a combination of vinyl double-hung, casement and fixed, insulated glass with screens.

